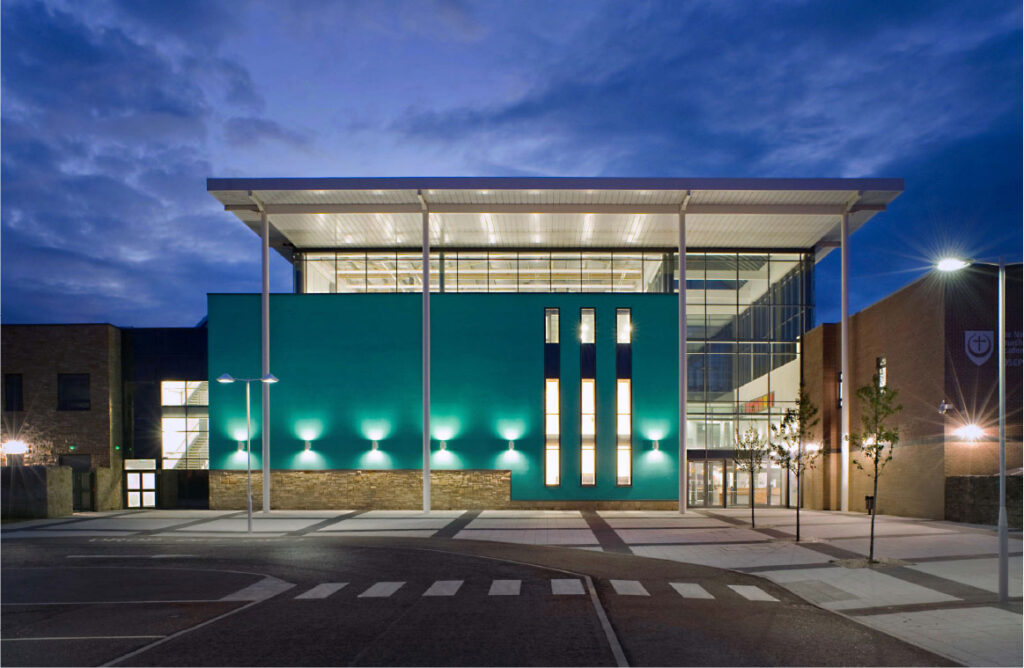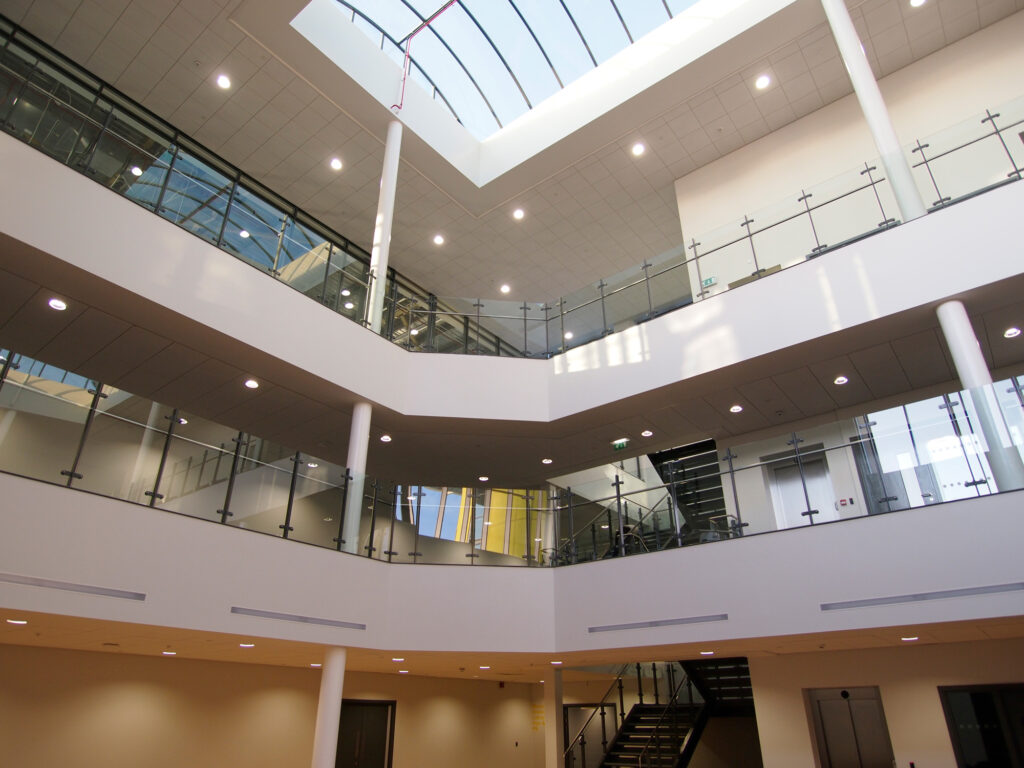
Sainsbury Wellcome Centre
| Project Name | Josephine Butler Academy |
|---|---|
| Client | Northumberland County Council |
| Location | Northumberland |
| Project Type | New build school academy |
| Project Value | £36,000,000.00 |
| Form of Contract | Design and Build bespoke form of contract |
| Project Duration | 117 weeks |
| Project Size | 19,232 m2 |
| Services | Project Controls |



